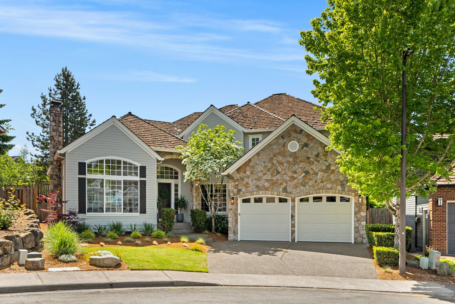

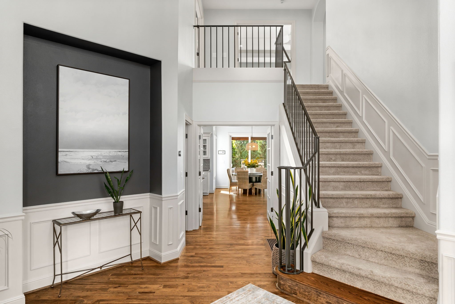

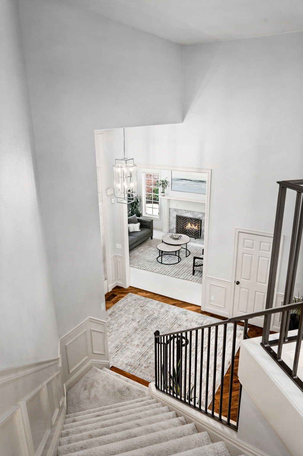

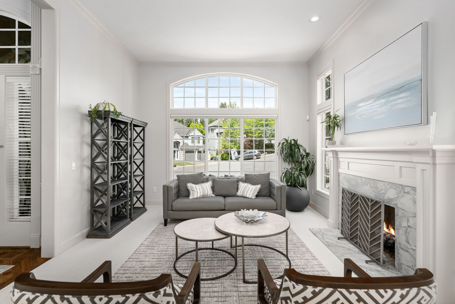
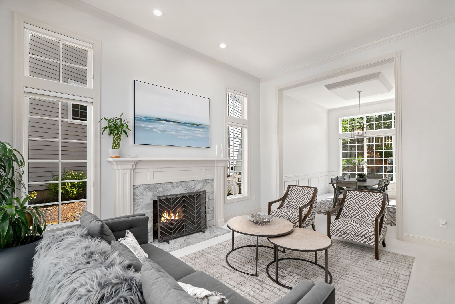

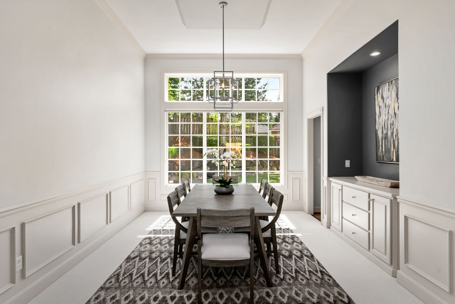

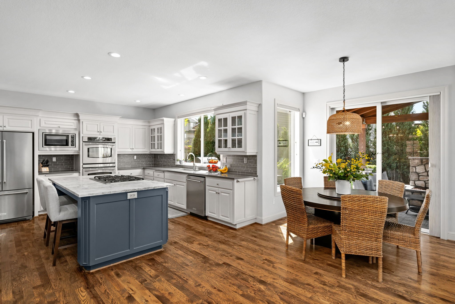
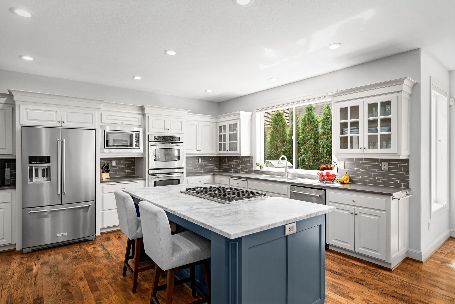


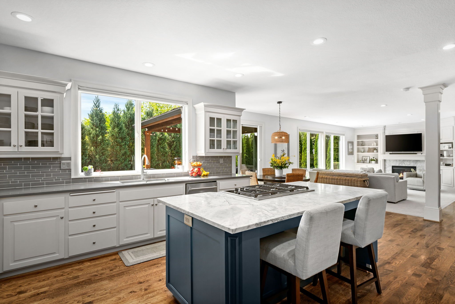


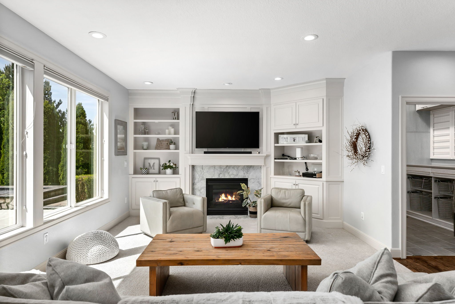

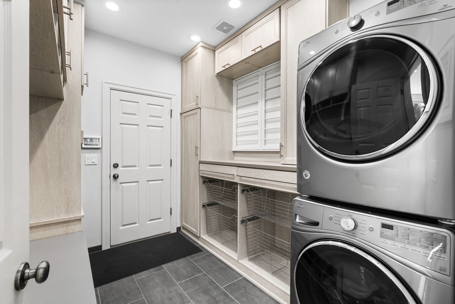


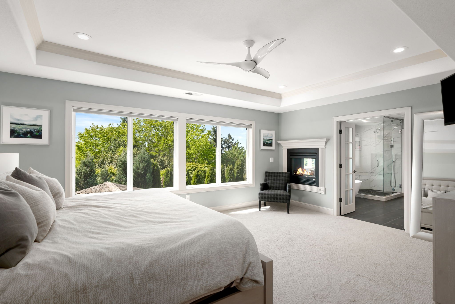



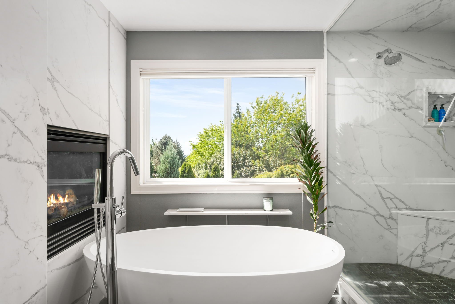
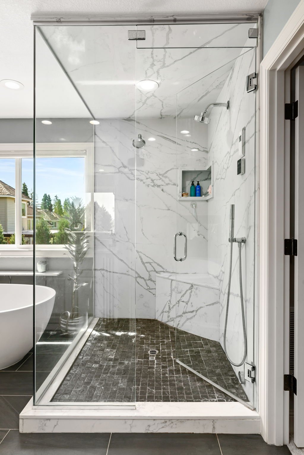

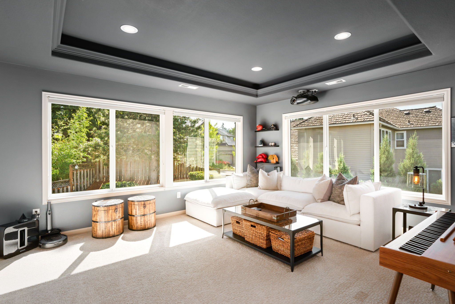


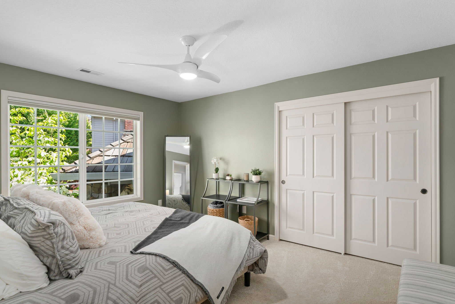

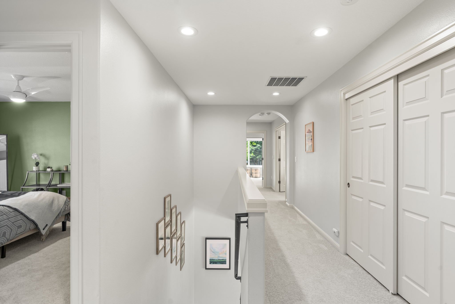
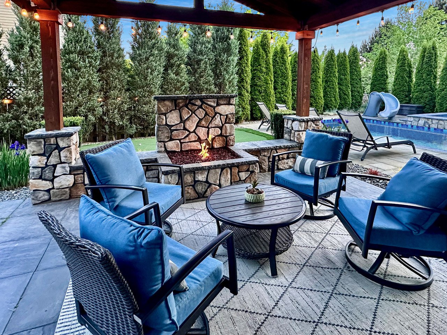
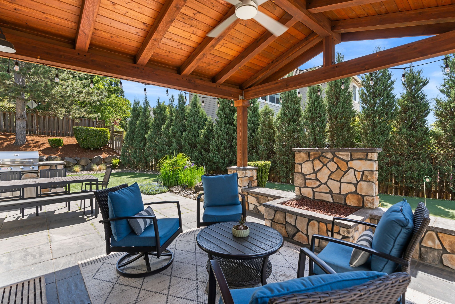

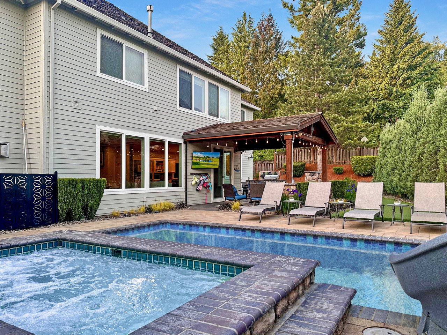


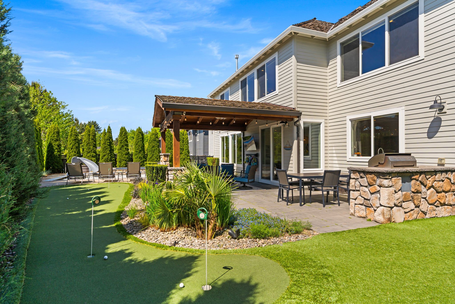
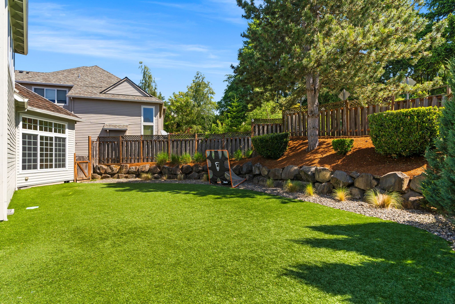

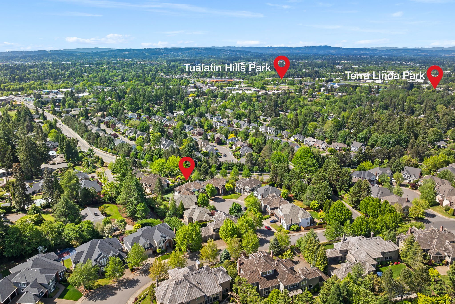


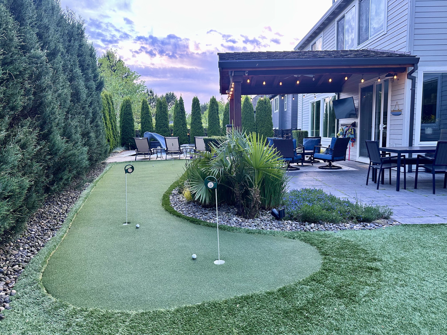
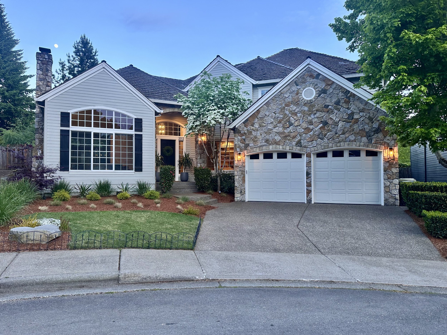
Escape to Your Summer Oasis! Discover this breathtaking, move-in-ready Bauer Oaks gem, nestled in one of Cedar Mill’s most coveted cul-de-sacs. The resort-style backyard is a showstopper—featuring a heated in-ground pool, adjacent hot tub, and a covered paver patio with a cozy fireplace, built-in gas grill, synthetic lawn, and ample dining space for unforgettable gatherings.
Step inside to a seamless great room layout, perfect for entertaining, with gleaming hardwood floors, fresh paint, and new carpeting throughout. The chef’s kitchen dazzles with trendy finishes and brand-new appliances. Upstairs, four bedrooms await, including a luxurious primary suite with a spa-like 5-piece bath boasting a double vanity, soaking tub, stunning shower, and custom California Closets. The upper-level media room, wired with Sonos and a large projection screen, offers flexibility to convert back to a fifth bedroom.
Modern comforts abound with updated mechanical systems, a spacious mudroom/laundry with custom storage, and a three-car garage with extra space for all your gear. Professionally landscaped and irrigated, this home radiates curb appeal.
Perfectly located, you’re steps from Sunset High School, St. Pius Catholic School, Bonny Slope Elementary, Terra Linda Park, and Cedar Mill’s vibrant commercial hub. Just 10 minutes to Nike World HQ, 15 minutes to Intel, and a quick 15-minute jaunt to downtown Portland.
This is the pinnacle of luxury living—schedule your private tour today!
THE BASICS:
5 BEDROOM
with separate office
2.5 BATHROOM
3,950 SQUARE FEET
inground pool w/ automatic cover
built in spa like hot tub
covered gazebo area w/ fireplace
built in outdoor grill
3 car attached Oversized garage
.21 acres
flat yard space w/ synthetic low maintenance yard
built in approx 2003
extensively remodeled inside and out
washington COUNTY TAX LOT:
R2099928
TAXES:
$14,567.66 (2024)
RMLS# 247981297
OFFERED AT: $1,550,000
THE KITCHEN:
quartz counters w/ marble design pattern
Custom shaker style CABINETS
Ample storage
hardwood FLOORING
LIGHT & BRIGHT
adjacent eating area
built in double oven
built in mocrowave
cooks Island w/ stool seating for 4
Wet bar includes
two beverage refrigerator
wine refrigerator
extra storage space
ALL APPLIANCES in kitchen & wet bar to be conveyed WITH THE SALE INCLUDES:
stainless steel REFRIGERATOR
gas cooktop w/ downdraft
Built-in convection double wall oven
stainless steel ultra quiet dishwasher
living ROOM:
fireplace
newer carpeting
Dining room/ living room combo
eating space for 10-12
formal entryway at front door
high ceilings
Primary BEDROOM:
ample built in clothing storage | dresser
Flat screen tv set up
ensuite primary bathroom
five peice
walk in shower with double shower heads
double vanity
dedicated toilet room
large soaking tub
huge walk -in closet
custom california closets
family room:
gas fireplace insert
TV media set up
MISC:
Sonos system in media room w/ projector & large screen
Garage includes
high end garage storage
public SCHOOLS:
K-5: bonny slope
6-8: cedar park MIDDLE
9-12: sunset HIGH SCHOOL
priavte SCHOOLS nearby:
st pius k-8
Catlin Gabel School
french american school
jesuit high school
st mary’s academy
oregon episcopal school
COMMUTE TIMES:
3 minutes to:
cedar mill commercial district
the catlin gabel school
oregon espiscopal school
15 minutes to:
Downtown portland
the pearl district
NW 23rd AVE commercial district
tom mccall waterfront park
south waterfront
forest park
Washington Square mall
downtown beaverton
10 minutes to nike wold headquarters
15 minutes to the intel campus
35 MINUTES TO THE PORTLAND INTERNATIONAL AIRPORT (PDX)
1 hour TO THE COLUMBIA RIVER GORGE & HOOD RIVER
1:15 TO THE OREGON COAST
1.5 HOURS TO MOUNT HOOD
